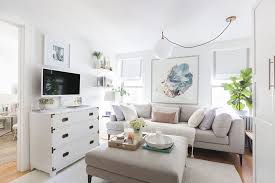Maximizing Style and Functionality: Creative 500 sq ft House Interior Design Ideas

Exploring Interior Design Ideas for a 500 sq ft House
Living in a 500 square foot house may seem challenging in terms of space, but with the right interior design ideas, you can create a cozy and functional living environment that maximizes every inch of space.
Open Concept Layout
Consider an open concept layout to make the space feel larger and more airy. By combining the living room, kitchen, and dining area into one cohesive space, you can create a sense of flow and continuity.
Multi-Functional Furniture
Invest in multi-functional furniture pieces such as sofa beds, folding tables, and storage ottomans. These items can serve dual purposes and help optimize space utilization in a small house.
Light Colors and Natural Light
Opt for light colors on walls, floors, and furniture to make the space feel brighter and more spacious. Maximize natural light by using sheer curtains or blinds that allow sunlight to filter through.
Vertical Storage Solutions
Utilize vertical space with wall-mounted shelves, cabinets, and storage units. This will help free up floor space and keep your belongings organized and easily accessible.
Mirrors for Illusion of Space
Hang mirrors strategically to reflect light and create the illusion of a larger space. Placing mirrors opposite windows or doors can help bounce light around the room and make it appear more expansive.
Minimalist Decor Approach
Adopt a minimalist decor approach by decluttering regularly and keeping only essential items on display. Embrace simplicity in design to avoid overwhelming the limited space with unnecessary objects.
In conclusion, designing the interior of a 500 sq ft house requires creativity, strategic planning, and smart utilization of available space. By incorporating these ideas into your design concept, you can transform your small house into a stylish and comfortable retreat that feels spacious and inviting.
5 Essential Interior Design Tips to Enhance Your 500 Sq Ft Home
- Maximize vertical space with tall shelves or cabinets to create storage without taking up floor space.
- Use light colors and mirrors to make the space feel larger and brighter.
- Choose furniture that serves multiple purposes, such as a sofa bed or a coffee table with storage compartments.
- Opt for furniture with legs to create a sense of openness and airiness in the small space.
- Keep clutter to a minimum by utilizing clever storage solutions like under-bed storage boxes or wall-mounted organizers.
Maximize vertical space with tall shelves or cabinets to create storage without taking up floor space.
Maximizing vertical space with tall shelves or cabinets is a smart interior design tip for optimizing storage in a 500 sq ft house without sacrificing valuable floor space. By utilizing the height of the room, you can create ample storage solutions for items such as books, decor pieces, or everyday essentials, keeping them organized and easily accessible while maintaining an open and clutter-free living area. This approach not only maximizes functionality but also adds visual interest to the room, making it feel more spacious and well-utilized.
Use light colors and mirrors to make the space feel larger and brighter.
Using light colors and strategically placing mirrors are effective techniques to create the illusion of a larger and brighter space in a 500 sq ft house. Light colors on walls, floors, and furniture can reflect natural light and make the room feel more spacious. By incorporating mirrors in key locations to bounce light around the room, you can enhance the sense of openness and airiness. These simple yet impactful design elements can transform a small living area into a visually expansive and welcoming environment.
Choose furniture that serves multiple purposes, such as a sofa bed or a coffee table with storage compartments.
When designing the interior of a 500 sq ft house, selecting furniture that serves multiple purposes is key to maximizing space efficiency. Opting for versatile pieces like a sofa bed or a coffee table with storage compartments not only provides functionality but also helps declutter the living area. These dual-purpose furniture items offer practical solutions for small spaces, allowing for seamless transitions between different functions without compromising on style or comfort.
Opt for furniture with legs to create a sense of openness and airiness in the small space.
Opting for furniture with legs is a clever tip to enhance the interior design of a 500 sq ft house. By choosing furniture pieces that are raised off the floor, you create a sense of openness and airiness in the small space. The exposed floor underneath the furniture visually expands the room, making it feel less cramped and allowing light to flow freely throughout the space. This design choice not only adds a touch of modern elegance but also contributes to a more spacious and inviting atmosphere in the compact living area.
Keep clutter to a minimum by utilizing clever storage solutions like under-bed storage boxes or wall-mounted organizers.
To optimize space in a 500 sq ft house, it is crucial to keep clutter to a minimum. Utilizing clever storage solutions such as under-bed storage boxes or wall-mounted organizers can help maximize storage capacity while keeping the living areas tidy and organized. By incorporating these practical storage solutions, you can create a more functional and visually appealing living space without sacrificing style or comfort.
