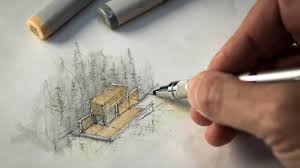Unlocking the Power of Architectural Drawings in Construction Projects

The Importance of Architect Drawings in Construction Projects
Architect drawings play a crucial role in the success of any construction project. These detailed and precise drawings serve as the blueprint for the entire building process, guiding contractors, engineers, and builders in bringing the design to life.
Architect drawings are not just simple sketches; they are complex documents that include detailed plans, elevations, sections, and specifications. These drawings provide essential information about the structural elements, materials, dimensions, and finishes of the building.
One of the key benefits of architect drawings is that they help ensure that all stakeholders involved in the project are on the same page. By providing a clear visual representation of the design intent, architect drawings help prevent misunderstandings and errors during construction.
Furthermore, architect drawings serve as a communication tool between the architect and the client. They allow clients to visualize the final product and make informed decisions about design elements and materials before construction begins.
Another important aspect of architect drawings is that they help streamline the construction process. Contractors can use these drawings to accurately estimate costs, plan construction sequences, and coordinate various trades involved in the project.
In addition to guiding construction activities, architect drawings also play a vital role in obtaining necessary permits from local authorities. Building departments require detailed drawings to ensure that projects comply with building codes and regulations.
In conclusion, architect drawings are an indispensable part of any successful construction project. From conceptual sketches to detailed plans, these drawings provide a roadmap for turning architectural visions into reality.
6 Essential Tips for Creating Clear and Accurate Architectural Drawings
- Ensure all measurements are accurate and clearly labeled.
- Use consistent symbols and notations for clarity.
- Include a key or legend to explain symbols used in the drawings.
- Label each room and area for easy identification.
- Provide detailed annotations to explain specific features or requirements.
- Consider the scale of the drawing to ensure it is easily readable.
Ensure all measurements are accurate and clearly labeled.
When working with architect drawings, it is crucial to ensure that all measurements are accurate and clearly labeled. Precision in measurements is essential for the successful execution of the design, as even small discrepancies can lead to significant errors during construction. Clear labeling of measurements helps avoid confusion and ensures that all parties involved in the project have a common understanding of the dimensions and scale depicted in the drawings. By prioritizing accuracy and clarity in measurements, architects can streamline the construction process and minimize the risk of costly mistakes.
Use consistent symbols and notations for clarity.
To ensure clarity and ease of understanding in architect drawings, it is crucial to use consistent symbols and notations throughout the documentation. By maintaining uniformity in symbols and notations, architects can convey information effectively to contractors, engineers, and other stakeholders involved in the project. Consistent symbols help streamline communication and reduce the risk of misinterpretation, ensuring that everyone is on the same page when interpreting the drawings. This practice promotes efficiency in construction processes and contributes to the overall success of the project by minimizing errors and facilitating seamless coordination among team members.
Include a key or legend to explain symbols used in the drawings.
A crucial tip for architect drawings is to include a key or legend that explains the symbols used in the drawings. This key serves as a guide for interpreting the various symbols, abbreviations, and notations present in the drawings. By providing a clear and concise explanation of these elements, the key ensures that all stakeholders involved in the project can easily understand and reference the information presented in the drawings. A well-defined key helps prevent confusion, errors, and misinterpretations during the construction process, ultimately contributing to the successful execution of the design vision.
Label each room and area for easy identification.
Labeling each room and area on architect drawings is a crucial tip that enhances clarity and organization throughout the construction process. By clearly identifying each space, such as bedrooms, living rooms, kitchens, and bathrooms, stakeholders can easily understand the layout and purpose of different areas within the building. This practice not only aids in efficient communication among team members but also helps prevent confusion and errors during construction. Ultimately, labeling rooms and areas on architect drawings ensures that everyone involved in the project is on the same page, leading to a smoother and more successful building process.
Provide detailed annotations to explain specific features or requirements.
When creating architect drawings, it is essential to provide detailed annotations to explain specific features or requirements. These annotations serve as valuable notes that clarify design elements, materials, dimensions, and other critical aspects of the project. By including thorough annotations, architects ensure that contractors and builders have a clear understanding of the intended design intent, helping to avoid errors and misinterpretations during construction. Clear and precise annotations also facilitate effective communication between all parties involved in the project, leading to a smoother and more successful building process.
Consider the scale of the drawing to ensure it is easily readable.
When working on architect drawings, it is essential to consider the scale of the drawing to ensure it is easily readable. Choosing an appropriate scale helps convey the design details accurately and allows all stakeholders to interpret the drawings effectively. A well-balanced scale ensures that dimensions, annotations, and other information are clear and legible, facilitating seamless communication between architects, contractors, and clients throughout the construction process. By paying attention to the scale of the drawing, you can enhance understanding and avoid potential errors or misinterpretations during project execution.
