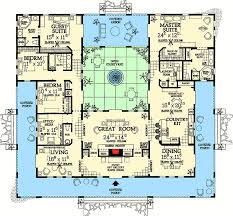Discover Timeless Elegance: Spanish Colonial House Plans Unveiled

Exploring Spanish Colonial House Plans
Spanish Colonial architecture is known for its timeless elegance and unique charm. The style traces its roots back to the Spanish settlers who brought their architectural influence to the Americas in the 16th century. Today, Spanish Colonial house plans continue to be popular for those seeking a blend of traditional and modern design elements.
Characteristics of Spanish Colonial House Plans
Spanish Colonial house plans typically feature stucco exteriors, red tile roofs, and wrought-iron accents. These homes often have arched doorways, courtyards, and balconies that add to their distinctive appeal. The interior spaces are designed with an emphasis on open floor plans, high ceilings, and natural light.
Key Elements of Spanish Colonial House Plans
- Stucco Exteriors: Stucco is a common exterior finish that gives Spanish Colonial homes their characteristic look.
- Red Tile Roofs: Red tile roofs not only add visual interest but also provide durability and insulation.
- Wrought-Iron Accents: Wrought-iron details on doors, windows, and railings enhance the architectural style of Spanish Colonial homes.
- Courtyards: Courtyards are often central features in Spanish Colonial house plans, providing outdoor living spaces that are private and inviting.
- Arched Doorways: Arched doorways add a touch of elegance and sophistication to the interior spaces.
- Balconies: Balconies offer additional outdoor space while enhancing the overall aesthetic of the home.
The Appeal of Spanish Colonial House Plans
Spanish Colonial house plans appeal to those who appreciate classic architecture with a modern twist. Whether you’re looking to build a new home or renovate an existing one, incorporating elements of Spanish Colonial design can create a warm and inviting living environment that stands the test of time.
5 Essential Tips for Designing Authentic Spanish Colonial House Plans
- Spanish colonial house plans often feature stucco exteriors for a traditional look.
- Consider incorporating a central courtyard, known as a ‘patio,’ in your Spanish colonial house design.
- Arched doorways and windows are common architectural elements found in Spanish colonial house plans.
- Opt for red clay tile roofs to enhance the authenticity of your Spanish colonial home.
- Include decorative ironwork details such as railings and light fixtures to add character to your Spanish colonial house.
Spanish colonial house plans often feature stucco exteriors for a traditional look.
Spanish colonial house plans frequently incorporate stucco exteriors to achieve a traditional aesthetic. Stucco finishes not only add a sense of authenticity to the exterior but also contribute to the overall charm and character of Spanish colonial architecture. The use of stucco helps create a cohesive and timeless look that is emblematic of this style, making it a popular choice for those seeking to capture the essence of Spanish colonial design in their home.
Consider incorporating a central courtyard, known as a ‘patio,’ in your Spanish colonial house design.
When designing your Spanish Colonial house, it’s essential to consider incorporating a central courtyard, known as a ‘patio.’ The patio serves as a focal point of the home, providing an outdoor space that is both functional and aesthetically pleasing. This feature not only enhances the architectural authenticity of the design but also creates a private oasis for relaxation and entertainment. Whether used for dining al fresco, hosting gatherings, or simply enjoying some quiet time outdoors, a central courtyard adds charm and character to your Spanish Colonial house plan.
Arched doorways and windows are common architectural elements found in Spanish colonial house plans.
Arched doorways and windows are prevalent architectural features in Spanish Colonial house plans, adding a touch of elegance and character to the design. These arched openings not only enhance the visual appeal of the home but also create a sense of grandeur and sophistication. The curved shape of the arches reflects the influence of Spanish architecture and adds a unique charm to the overall aesthetic of the house. Incorporating arched doorways and windows into your Spanish Colonial house plan can help capture the timeless beauty and traditional style that define this architectural genre.
Opt for red clay tile roofs to enhance the authenticity of your Spanish colonial home.
Opting for red clay tile roofs is a key tip to enhance the authenticity of your Spanish colonial home. Red clay tiles are a hallmark of Spanish Colonial architecture, adding a touch of traditional charm and character to the overall design. Not only do these tiles provide an authentic aesthetic appeal, but they also offer durability, insulation, and a timeless look that complements the stucco exteriors and wrought-iron accents typical of Spanish Colonial homes. Choosing red clay tile roofs can truly elevate the authenticity and visual impact of your Spanish colonial residence.
Include decorative ironwork details such as railings and light fixtures to add character to your Spanish colonial house.
To enhance the charm and authenticity of your Spanish Colonial house, consider incorporating decorative ironwork details like intricately designed railings and elegant light fixtures. These elements not only add character to your home but also pay homage to the traditional craftsmanship that defines Spanish Colonial architecture. The use of wrought iron in your house design can create a sense of elegance and sophistication while infusing a touch of Old World charm into your living space.
